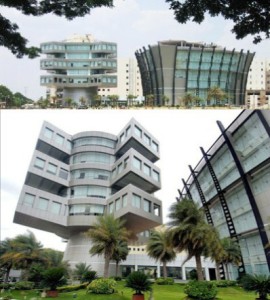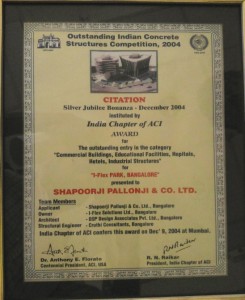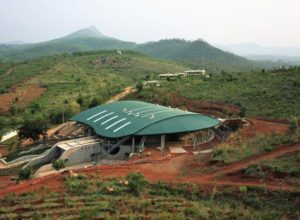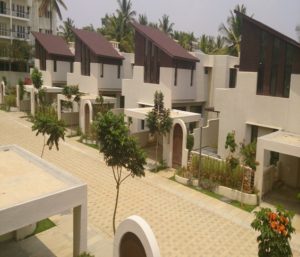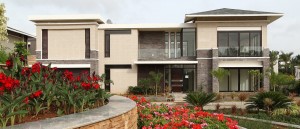Awards & Recognitions
Agastya Auditorium
Agastya Auditorium building is located on the hillock area and the roof profile is matching the geological profile surroundings of the site.
The proposed steel structure is spread over an area of about 3139 sqm.
The building consists of ground floor covered with structural steel space frame members.
The roofing system is curved and covered with galvalume sheeting. It has insulation for thermal gradient.
The roofing system is resting on RCC column/footings.
|
|
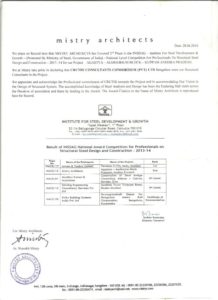 |
This Structure has Coveted the Indian Architect Award in a Public Category.
The Award is presided by JKAYA- of JK Cements Group.
This Structure has Coveted 2nd Place in the INSDAG- Institute for Steel Development & Growth – National Level Competition.
Villa Development for Chaithanya Swojas
AWARD – Premium villa development in 2014 by NDTV property
Structural design by Cruthi
Built in a plot area of 3.20 Acres with 26 -typical Units
|
|
 |
Villa Development for Chaithanya Smaran
Awarded best residential villa development for 2013 by NDTV property
Structural design by Cruthi
Built in a plot area of 30.19 Acres with 122 Units
|
|
 |
Software campus for I-Flex Solutions
Award – Outstanding structure of the year 2004 by India chapter of ACI
